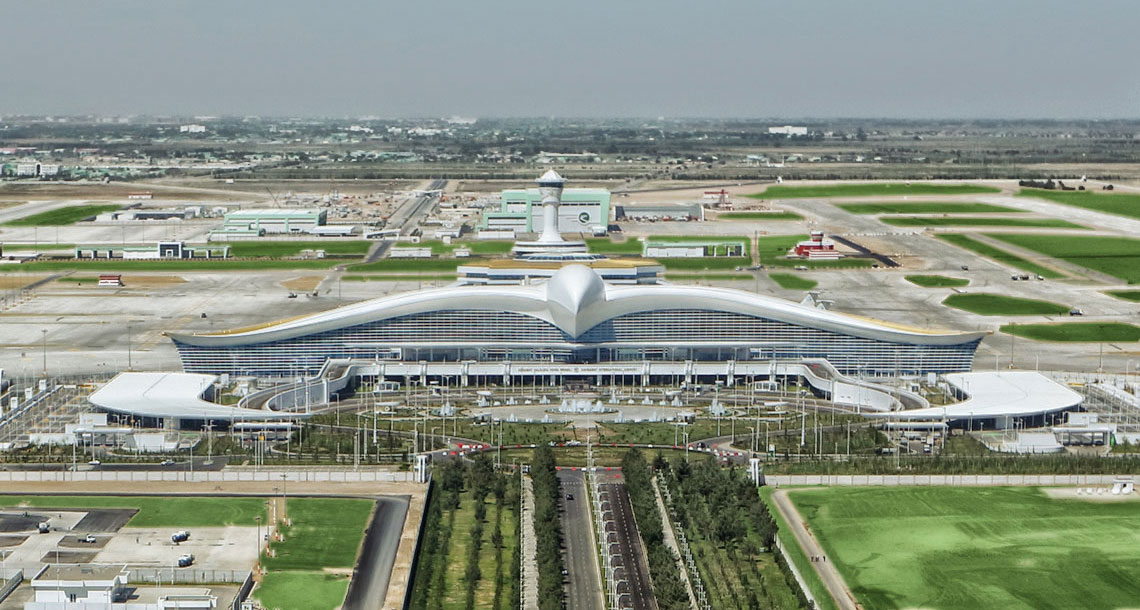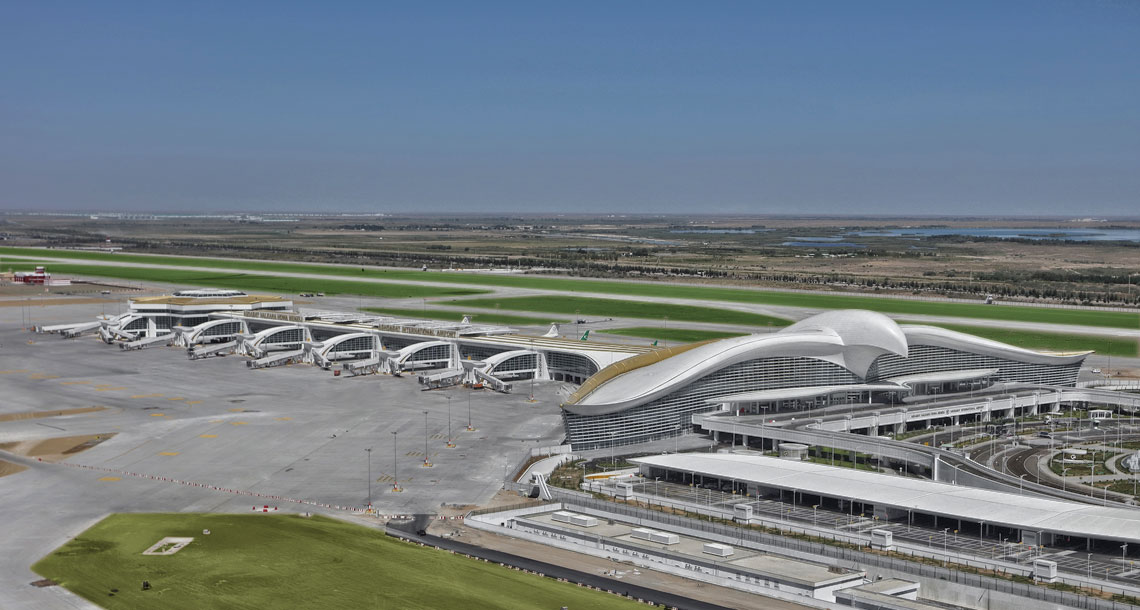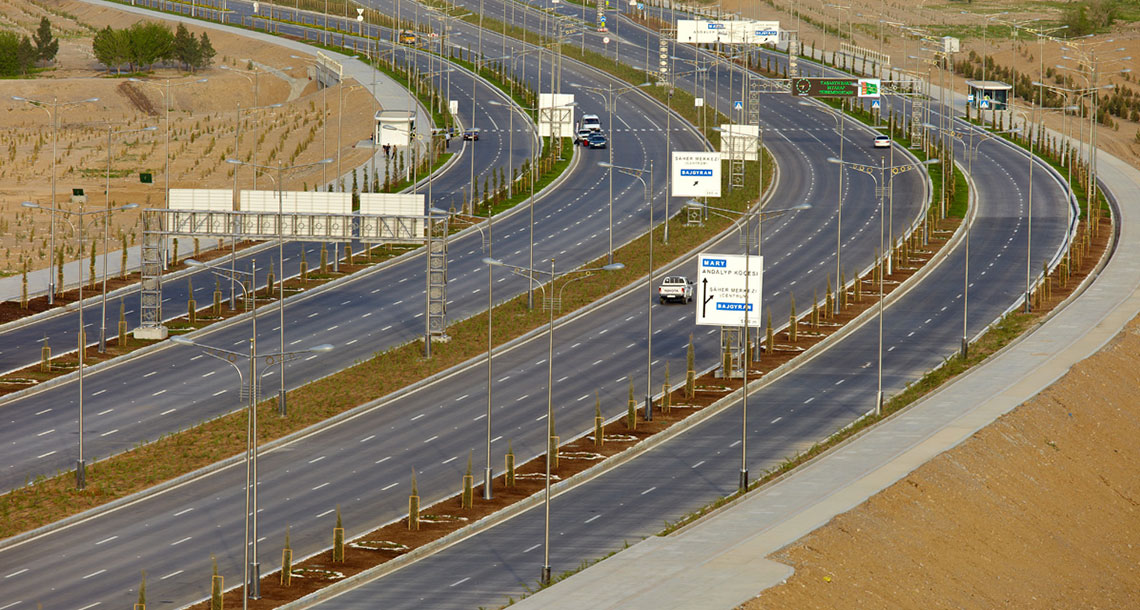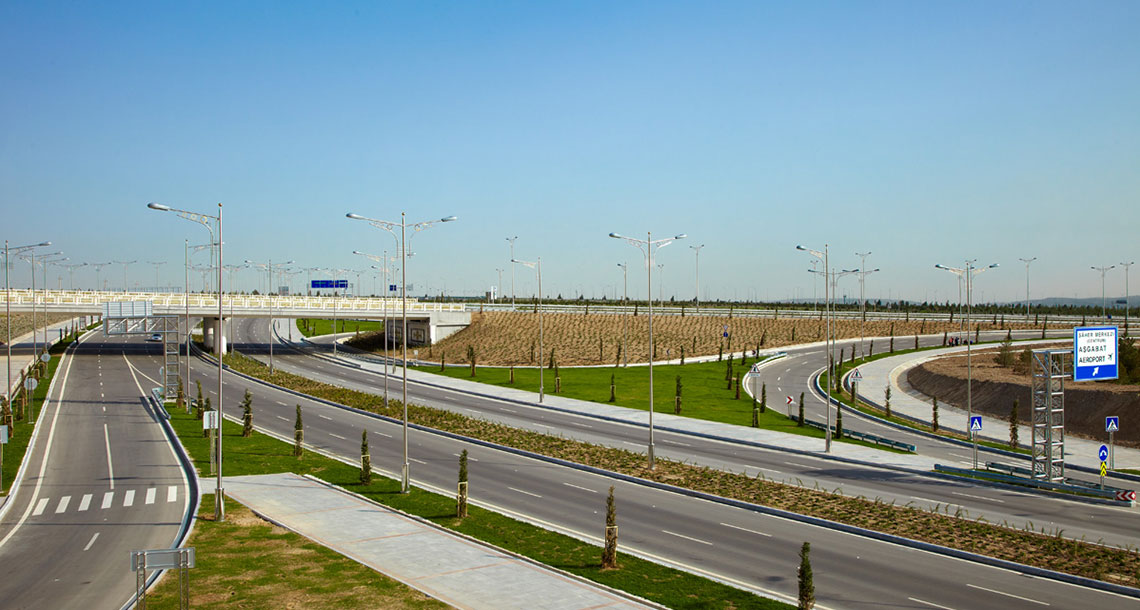International Airport
Turkmenistan
The existing airport facilities was not meeting the increasing domestic and international passenger transportation. Responding to the needs and seeing the future New International Airport plan was made. It was built by adding new terminal building, whose design was inspired by the national symbols and can host 14 million domestic and international passengers annually to IATA Class A service standards with a total enclosed area of 161,851 m2 . The terminal has 30 bridged gates for passengers. The project also includes the construction of a new 3,800-meter-long CAT III runway with Code F capacity that can accommodate the Airbus A380 and Boeing B747-8, the largest existing passenger aircrafts, as well as parallel taxiways and ramps. Including the existing runway and taxiways, which continues to be used following modification, a total of 2,428,344 m2 of runways, aprons and taxiways were constructed within this project.
The new airport project includes VIP terminal, an air traffic control tower, indoor and outdoor parking lots with a total capacity for 3,000 vehicles, a cargo terminal with an annual load capacity of 200,000 tons, an aircraft maintenance hangar with a capacity for three planes, a catering building, new fuel supply facilities, firefighting buildings, maintenance-repair and warehouse facilities, a civil aviation school, a flight and cabin training simulation building, a hospital, dormitory, indoor sports hall and other administrative and technical support facilities, bringing the total enclosed area to 408,046 m2.
The supply and operation of the new runway, apron and ground service vehicles, the new air traffic control systems, simulators, equipment for the maintenance hangar, security systems, information technologies systems and all similar technical equipment and related training were all provided.
Airport is planned and built to provide services for the next 3 decades.
Roads & Rails
Chandibil-Avenue
Increasing vehicles without improving the infrastructure resulted in bottlenecks. Country was faced with poor infrastructure and the development of roads were seen as an absolute necessity. The roads were therefore designed as a modern carriageway consisting of two sections, the project stands out with its landscaping, peripheral facilities, lengthy walking trail, and its curbs. With a total length of 29.87 kilometres, the 4 lane main road and two-lane service roads were built, it has a total of eight lanes for traffic in two directions and four lanes of service roads.
The road has four flyovers and five intersections, with LED information boards to ensure the safe flow of traffic. The project consists of a 44 km long service gallery, 8 pedestrian subways, 2 large fountains, 13 water reservoirs, 48 air-conditioned bus stations which have television, security cameras, stores, outdoor and indoor seating and toilet facilities. A total of 298 km of granite curbs and 2,808 lampposts were installed, and the avenue is bordered with a green area of 530,000 square meters. Development of the carriageway has now resulted in the development of whole area and is a Hub of industries.
 +44 208 202 4887
+44 208 202 4887







